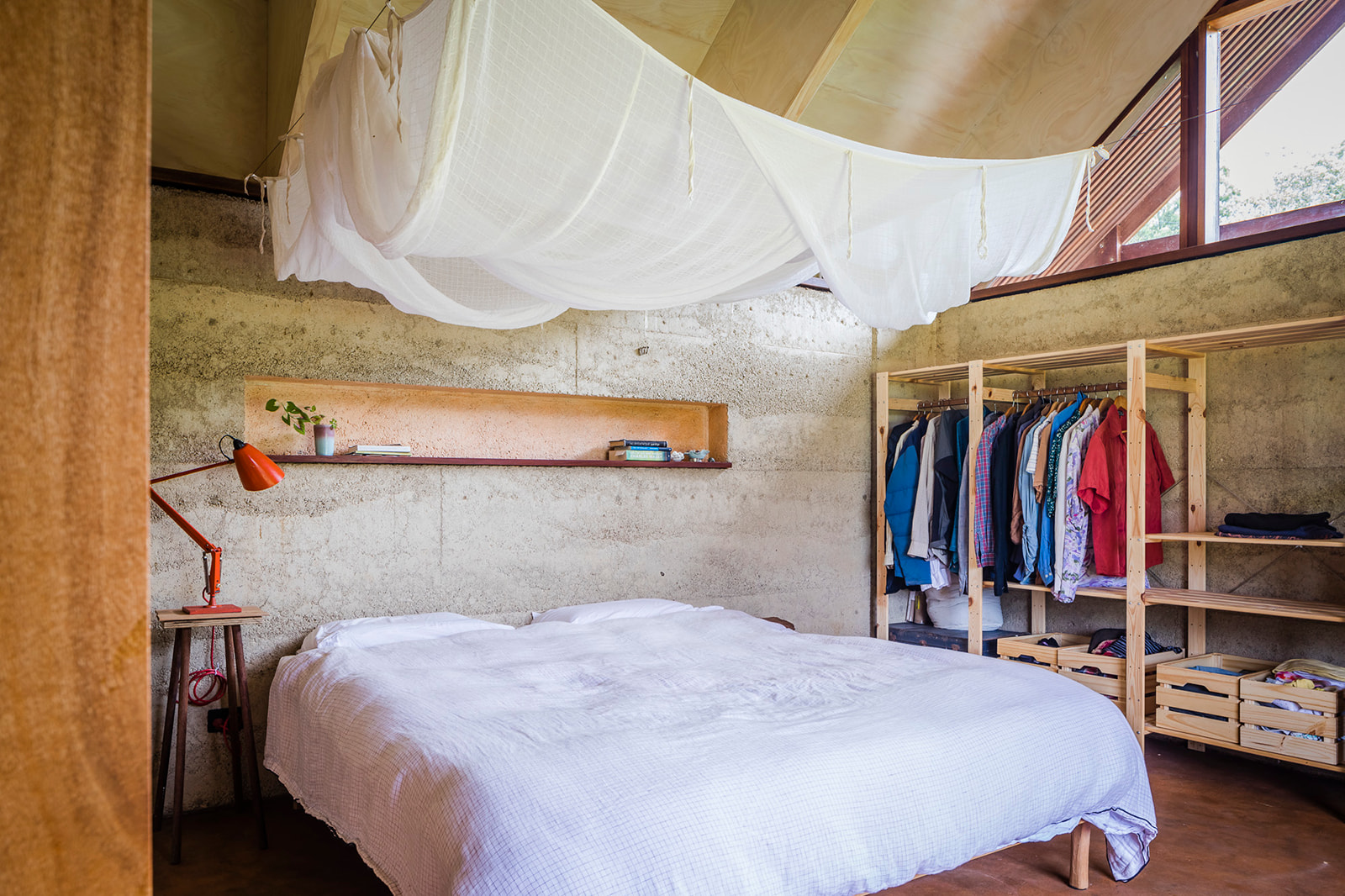The brief for Quandong Cottage was three fold:
1| Source and utilise entirely unprocessed, local materials.
2| Future proof the dwelling in aid of ageing inhabitants.
3| Maintain fastidious attention to detail from site preparation through to joinery and finishes.
The dual pavilion building utilises it’s roof and broad eaves to turn outdoor areas into sheltered multi functional spaces, including a central courtyard between the buildings and a bathroom/laundry behind the bedroom.
The adoption of these spaces combine to achieve 150m2 of liveable space with an internal footprint of only 60m2.
Sourcing Local Materials:
Choice of materials hinged largely on their local availability, minimising the embodied energy of the building process and heavily reducing waste.
All materials were sourced within a 200km radius of site.
Rammed earth material came from two local quarries
All timber was sourced locally, including Hoop Pine plywood for the ceiling which was grown and processed in southeast QLD
Columnar Basalt used in the retaining walls and landscaping travelled 35 km’s from Alstonville NSW.
Clay from the site excavation was mixed with mulch from Mullumbimby and sand from Broken Head to build the earthen floor
No treated materials were used
Rammed earth walls and an earthen floor provide thermal mass, acting to harness warmth from the sun in winter and minimise the radiant heat of summer
Passive solar aspect, window positioning, large eaves and solar powered ceiling fans help eliminate the need for heating & air conditioning, resulting in lower running costs and impact on the environment.
Responsible Waste Management:
Prior to commencing on-site, Zana prepared a plan for managing any waste generated during the building process.
Refuse areas were built to grade various types of waste, helping seperate re-useable materials and identify potential by-products which could be used at a later date
No skips were used onsite; a comparable project might send 64 cubic meters - or 8 skip bins - of waste to landfill
A compost toilet was installed, avoiding toxic portaloo chemicals and applicable hire fees. Sawdust from the carpentry was also fed to this system.
Soil from ground excavation remained on-site. Rich top soil went to the vegetable gardens and clay to the earthen floor
Large timber offcuts were recycled for furniture & joinery, remaining small pieces saved as firewood
Joinery and finishes were completed by carpenter and craftsman Sam Jolly (a Balanced Earth apprenticeship graduate) alongside Zana and the rest of their family.














